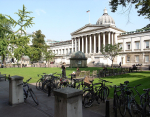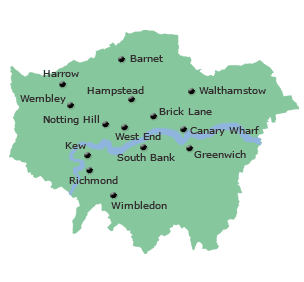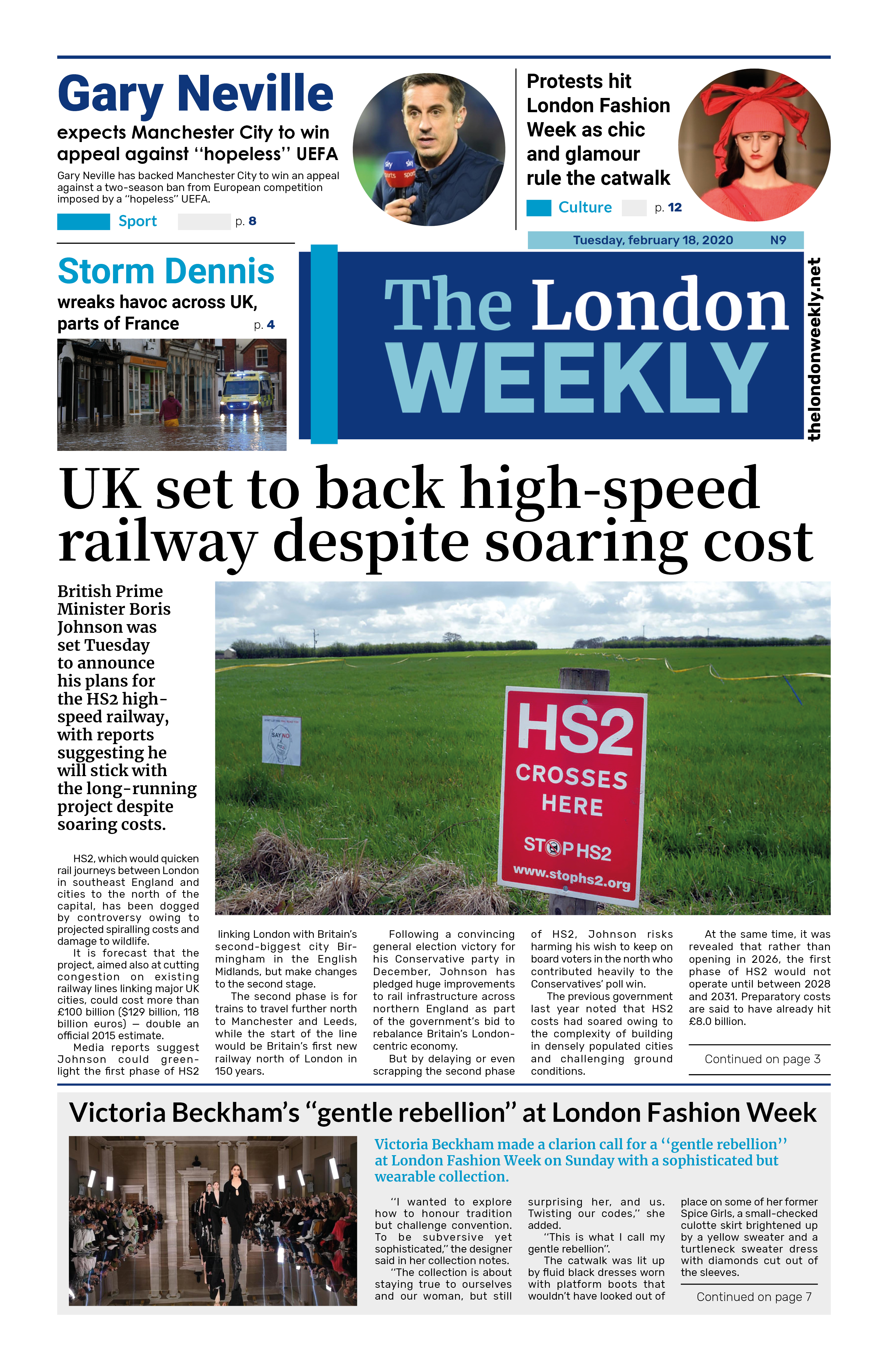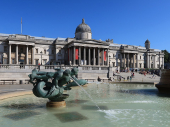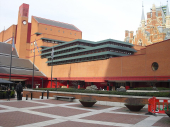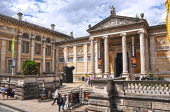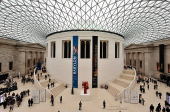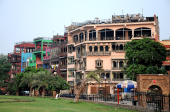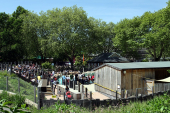
London's skyline might soon see the addition of a skyscraper equal in height to The Shard. Revised plans for One Undershaft, a 74-storey building, have been submitted to the City of London
Corporation.
The updated design introduces a stepped structure, departing from the previous rectangular shape approved in 2016. The proposals, currently under public consultation, include the prospect of London's highest public viewing gallery atop the skyscraper.
Under the new vision, developers seek to slightly increase the building's height, making it London's joint-highest structure at 309.6m (1015.8ft). Situated between the Gherkin and the Cheesegrater buildings, One Undershaft aims to dominate the financial district's skyline, replacing the existing Aviva Tower.
The plans envision an "elevated podium garden" on the 11th floor, along with restaurants and versatile cultural spaces. Additionally, two floors are designated for "education spaces" curated by the Museum of London.
Singapore developer Perennial Group and development manager Stanhope have submitted the new planning application, adapting to the evolving work landscape post-pandemic. Eric Parry Architects, responsible for the project, highlight their responsiveness to feedback and the opportunity to enhance sustainability and urban greening.
Originally nicknamed The Trellis due to its unique "cross-bracing" pattern, the tower aims to secure its status as the tallest in the city cluster, with the upper floors dedicated to education and public access through collaboration with the Museum of London.
Pending approval by the City of London in May, the completion of One Undershaft is anticipated by 2030. Photo by Philippe Salgarolo, Wikimedia commons.

















