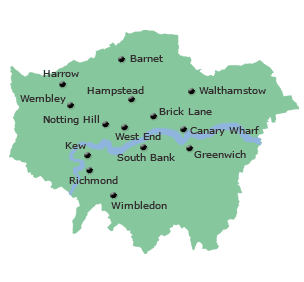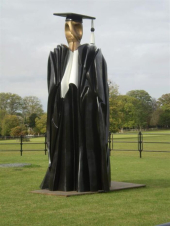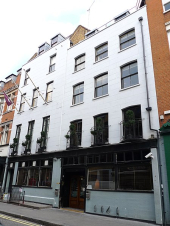
London loft conversions are an increasingly popular way for homeowners to expand the useable space within their house without going through all of the hassle and expense of moving. Planning law in England changed significantly on 1 October 2008 with 'The Town and Country Planning (General Permitted Development) (Amendment) (No. 2) (England) Order 2008' coming into force. How does this new law change the situation for London loft conversions and does it mean that I do not need planning permission?
The idea behind the changes to the planning laws was to reduce the pressure on local planning departments by allowing many domestic extension projects to proceed under 'permitted development' rather than having to apply for planning permission. This means that certain types of work, such as many loft conversions and extensions, do not require planning permission. To understand how the law has changed, it is necessary to briefly examine the position prior to 1 October 2008.
The previous legislation governing permitted development for London loft conversions was the Town and Country Planning (General Permitted Development) Order 1995. This established a system of allowing homeowners to develop their property by a certain volume depending on the type of house. For instance, a terrace house could usually develop by up to 50 cubic metres (40 of which could be used for a mansard or dormer loft conversion) and a semi-detached or detached house by 70 cubic metres (50 of which could be used for a dormer or mansard loft conversion). This effectively meant that any house with an existing large ground floor extension would have already used most of its permitted development volume and could not undertake a loft conversion in London.
The most significant change brought in by the 2008 Order affects extensions at ground level. The system has now been changed from one of volume to one governed by maximum dimensions depending upon the location and number of storeys. For instance, a single storey extension to the rear of a terrace house can be a maximum of 3 metres deep from the original rear wall.
This means that ground level extensions completed prior to 1 October 2008 which fall within what would now be considered the maximum dimensions do not affect the volume that can be used for London loft conversions. It is possible to use up to 40 cubic metres in a terrace house and 50 cubic metres in detached and semi-detached houses for a loft conversion, whilst also having a large ground level extension.
More restrictive limits apply to conservation areas, areas of outstanding natural beauty, National Parks etc. Limits may also have been applied by the local authority to individual properties, such as properties of historical merit, or areas by means including planning conditions and Article 4 directions.
In general it is strongly advisable to submit an application for a 'Certificate of Lawfulness' before starting any work, even if you believe that it clearly falls within your permitted development rights. Local Authorities often have quite different interpretations of what London loft conversions are permitted under the new legislation. A certificate of lawfulness is a straightforward application that only costs £75 and gives you the peace of mind that what you are proposing is lawful and does not exceed your permitted development rights.
This article is a brief summary of the law specifically relating to extensions and permitted development in England and should not be relied upon as a complete statement of the law. To understand your rights and obligations fully, study the relevant law or consult a planning solicitor. Whilst every effort has been made to ensure that the information provided is accurate, it does not constitute legal or other professional advice.
|
James Gold is a director of Landmark Lofts, one of London's leading loft conversion specialists. Landmark Lofts undertake London loft conversions throughout the city and offer a full design, build and management service using their in-house team of Architects, Chartered Building Surveyors, and Chartered Builders. |


































